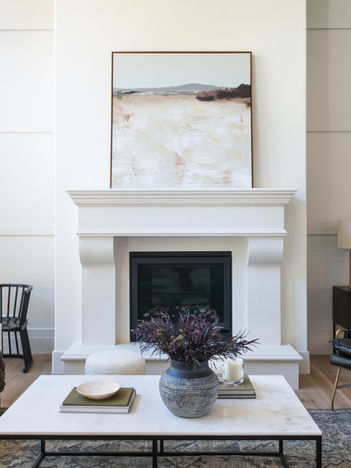
New Builds + Remodels
Building a new home or remodeling an existing one? Let us help make the process as smooth and stress free as possible.
We specialize in working from the inside out, translating two dimensional floor plans into timeless spaces with increased functionality, enhanced comfort, beautiful focal points and finer details. From the initial concept sketches to the final installation and styling, our goal is to create a home that reflects your individual style and needs.
We will work with you to develop initial concepts, finalize interior and exterior product selections and finishes, provide detailed drawings, schedules and construction documents. In addition, we also collaborate with your architect and builder to ensure that the end result matches the vision.
The Process
01
INITIAL PHONE CALL AND CONSULTATION
02
SIGNING OF AGREEMENT, INITIAL DEPOSIT, AND PROJECT START
03
REVIEW OF ARCHITECTURAL PLANS, MEASUREMENTS, DESIGN INSPIRATION AND CONCEPTS
04
CONCEPT DEVELOPMENT, EXTERIOR AND INTERIOR MATERIAL SELECTIONS
05
PRESENTATION OF CONCEPT BOARDS, FIXTURES, FURNITURE AND MATERIALS
06
DRAWINGS, SCHEDULES AND CONSTRUCTION DOCUMENTS
07
INITIATION OF CONSTRUCTION AND RENOVATION
08
SITE VISITS AND TRADE COMMUNICATION
09
INSTALLATION, STYLING AND CLIENT REVEAL
10
CLIENT CLOSURE MEETING



